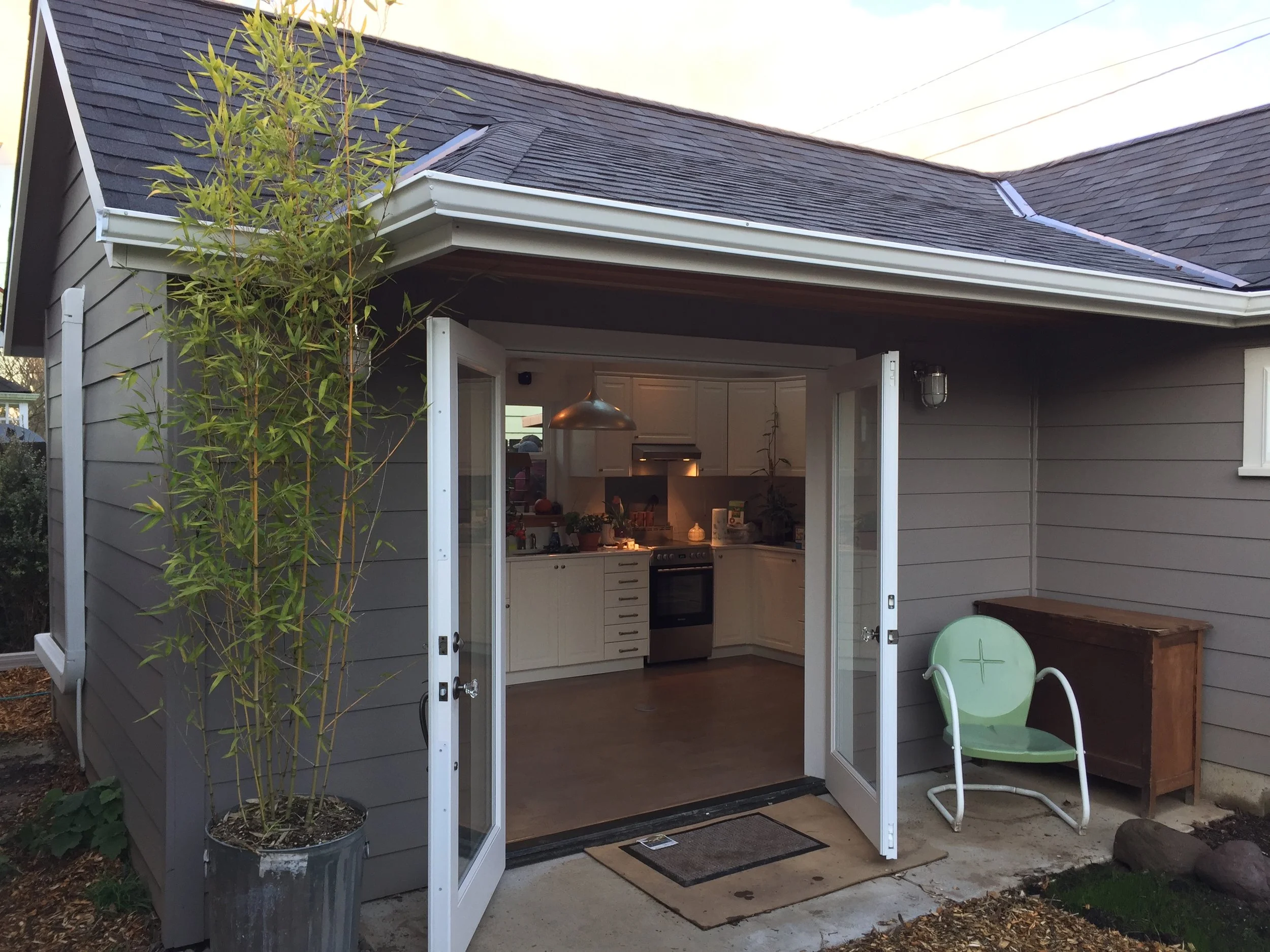A backyard oasis in the city.
A small addition to an existing garage created just enough space to allow grandmother her own private home. Site placement and a set of French doors allow connection to the backyard garden/play area and family BBQ's. Cork floors, an electric tank-less water heater, and clear vertical grain fir tongue-and-groove soffit add character to the home. Tthis project was a great success and proves that a comfortable, custom small space can be an affordable option for multi-generational households.
Features
Cantilevered attic truss system allows for a generous front porch overhang without a corner post, utilizing space and easing flow. Upgraded insulation package with under-slab rigid foam, blow-in fiberglass walls, and spray foam roof create an efficient building shell.
Info
Size
473 square feet
1-story
1 bedroom, 1 bathroom
Specs
Energy Performance Score (EPS) - 26 ($52/month estimated utility costs)
Windows - 0.29 U-value
Gallery
Your own oasis awaits.






